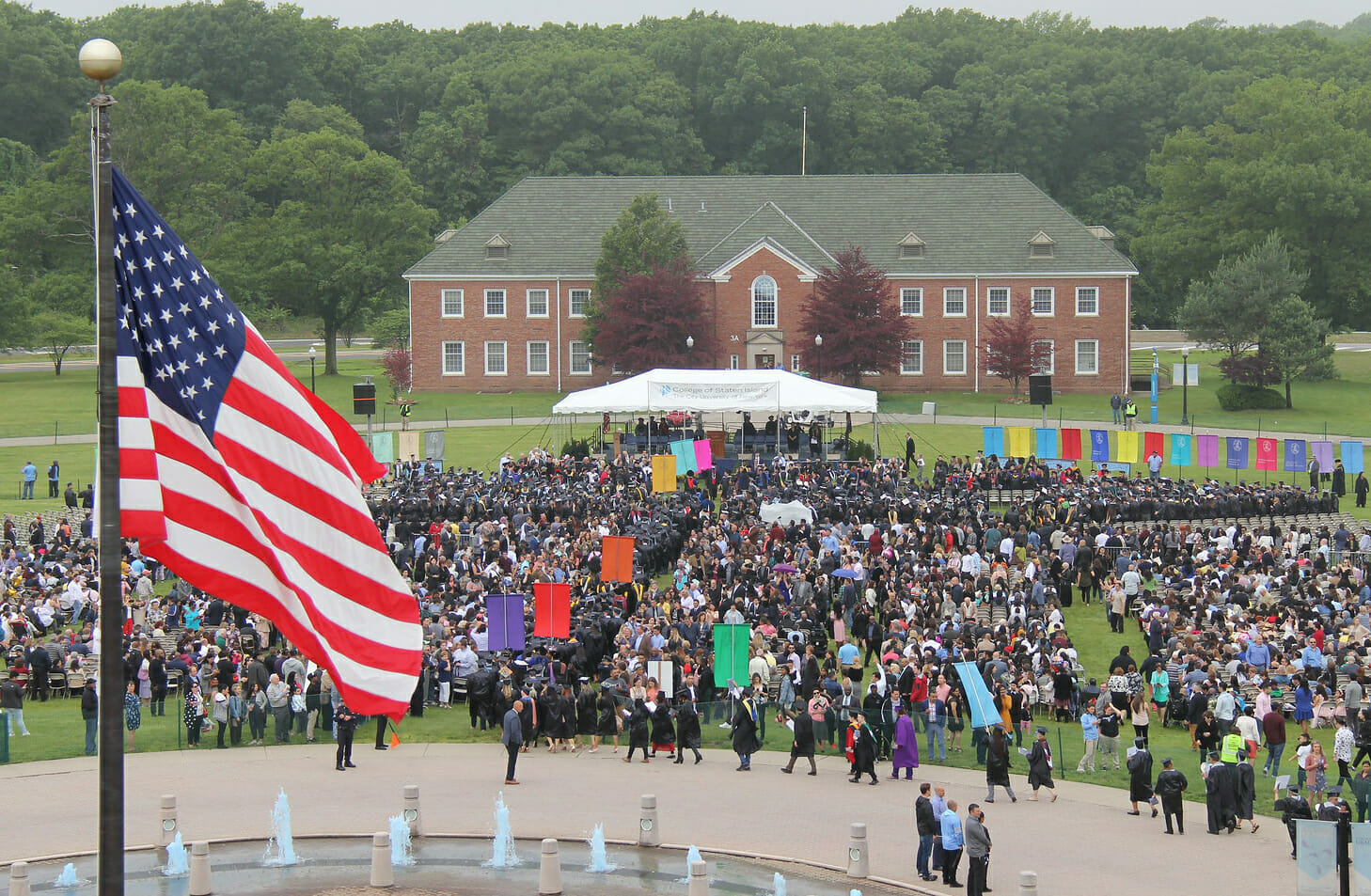When the College of Staten Island moved to the Willowbrook Campus in the early 1990s, the College took a quantum leap forward in serving the needs of Staten Island, thanks to the efforts of New York State Senator John J. Marchi.
Today, CSI is poised to expand upon this vision. The Board of Trustees of The City University of New York has unanimously approved a new Master Plan for CSI at its April 26th meeting. The Plan is the result of a three-year process that included wide participation from the University facilities planning offices as well faculty, students, and staff at CSI. The College has been well-served by the collaborative nature of this process, and our students, today and tomorrow, will greatly benefit.
The Plan is designed to support the College’s commitment to access and excellence while addressing its anticipated growth over the next ten years. With a projected total enrollment of approximately 18,000 by the year 2019, the Plan calls for an additional 477,735 gross square feet in new construction and renovation of existing facilities. This campus-wide modernization of facilities is designed to meet the needs for additional research and classroom space and student support services while creating a sustainable and environmentally sensitive infrastructure.
The Plan provides an estimated $257 million in building projects, including the innovative Interdisciplinary High-Performance Computational Center, a much-needed expansion of the Library, new campus housing, mixed-use research and academic buildings, and the enhancement of the Central Campus with an expanded Student Service Center, a new Welcome Center, and critical improvements to the College’s unique transportation needs.
CSI is the cultural and intellectual hub of Staten Island. We are dedicated to providing world-class learning opportunities for students ranging from doctoral to associate degrees. Our successes are grounded and most evident in the dedication of our faculty and staff. Today, thanks to our combined efforts, CSI is leading the way into the 21st Century as a premiere residential and commuter campus.
The benefits of this Plan are many.
New construction will meet LEED green-building standards. Current buildings will receive energy efficiency upgrades. Existing buildings will house geothermal systems. Rain gardens will be created to manage storm water runoff. No-mow grass will replace high-maintenance turf in selected areas. The Plan also calls for $85 million to upgrade electrical, water, heating/air conditioning, sewer, and fire services.
A new Transit Center will provide open shelter and help support MTA bus service to the campus interior. Entrances and campus loop roads will be reconfigured to ease bottlenecks and improve traffic flow. A 50,000-square-foot expansion of the Library will offer unparalleled access to information, an 8,000-square-foot imaging center will enhance biology and chemistry research, and a 2,100-square-foot greenhouse will support teaching, research, and community outreach.
The College has always welcomed our community, and a 4,000-square-foot Welcome Center will provide a new “front door” to the campus. A renovation of 68,000-square-feet of instructional space, support areas, and childcare facilities are designed to help our students feel more at home.
CSI and our many programs offer a transformative experience for our students. This Master Plan effectively addresses the dynamic and evolving needs of our College and community, transforming our facilities to serve our students and faculty better.
I thank all members of the College community for their invaluable input regarding this exciting new milestone in the history of CSI. I look forward to embarking on this journey with all of you.
-Tomás D. Morales, PhD













